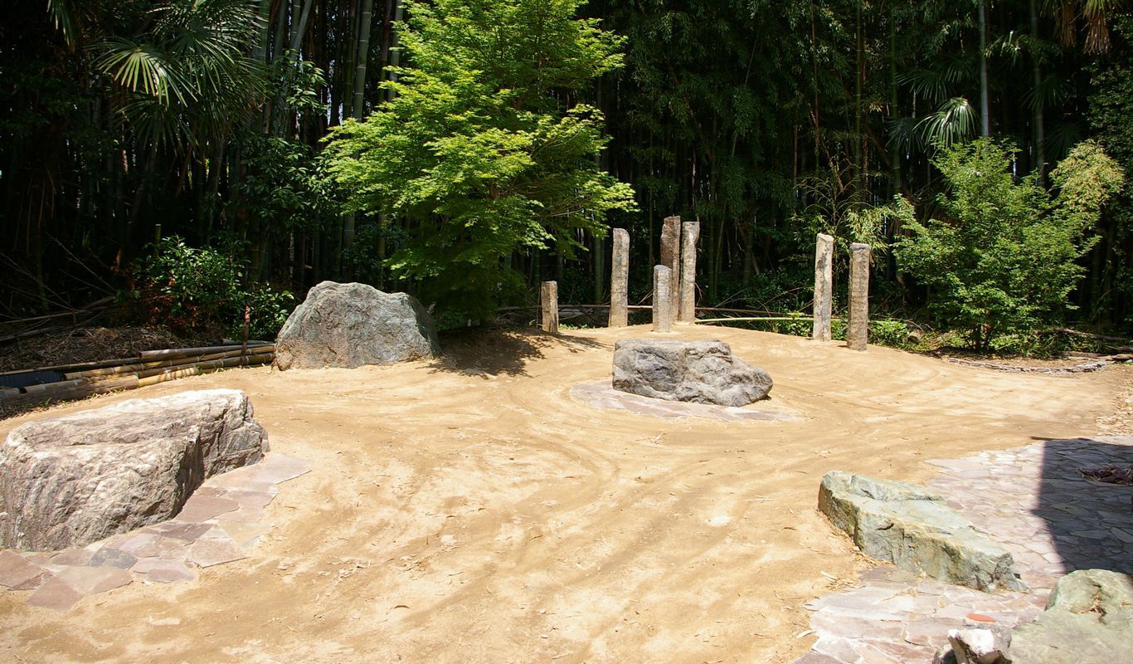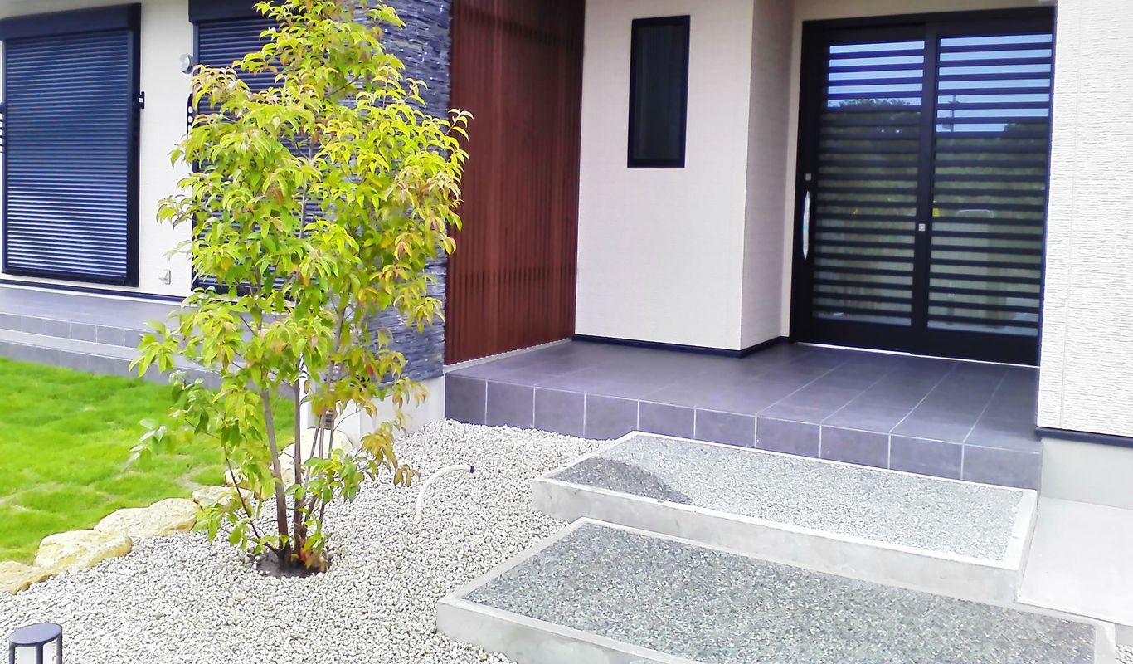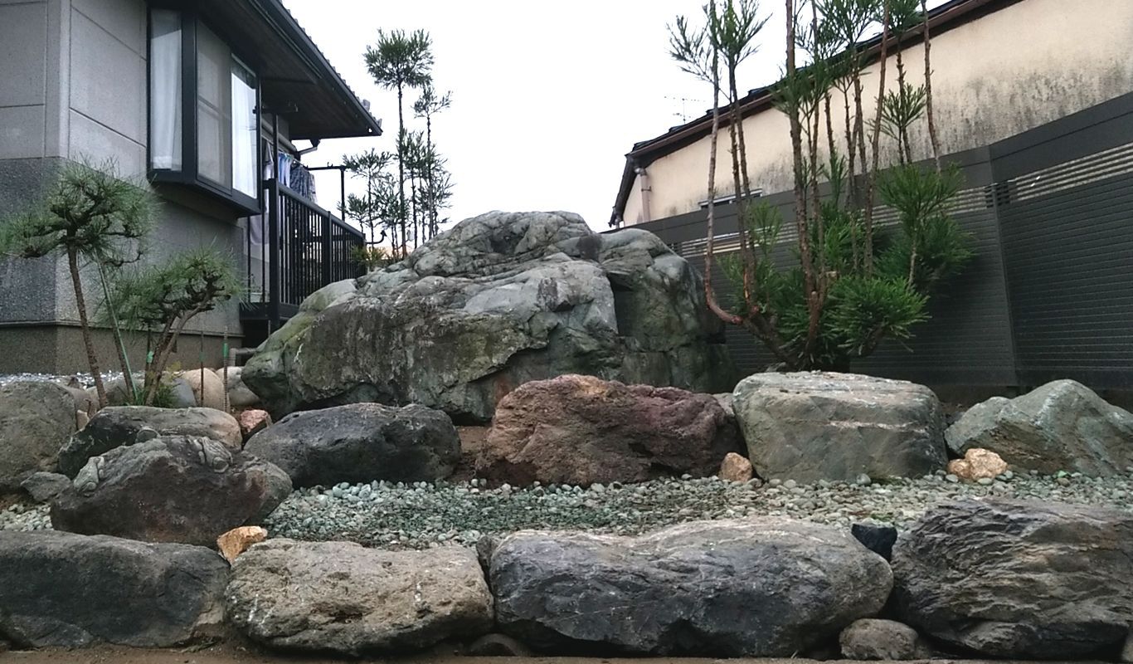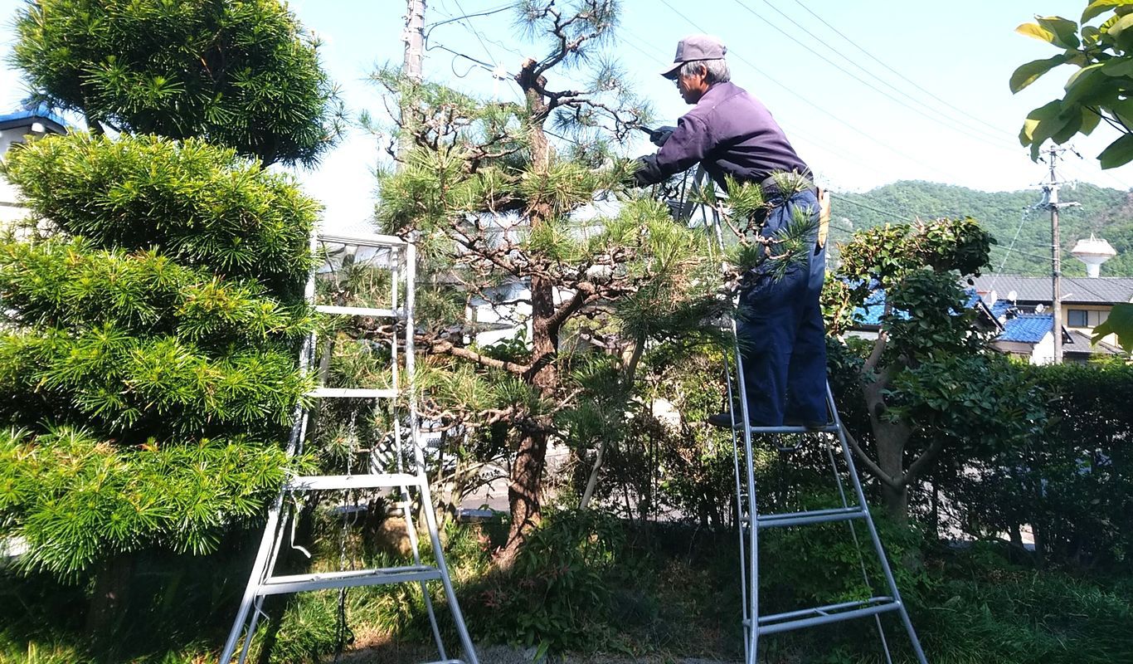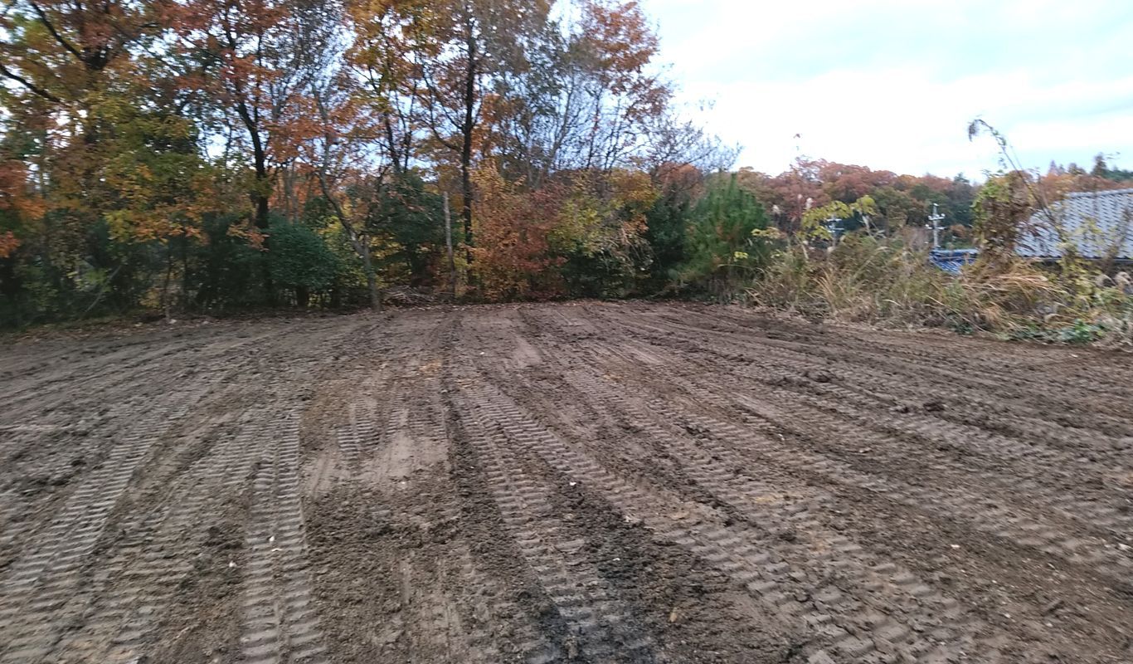Nursing Facility, Courtyard & Piling Stones - Landscape Ohta Niwaishi
Ohta Niwaishi provides to create the empty or space in the garden, a spot garden, and to pile up the natural stone.
Garden of Nursing Facility
We provided the nursing garden site for the user can walk easilly and relaxing as which is an outside rest space.
We created the site for the users feel quiet, spacious, soothing, and laid out the stones as a seat, the Hexagonal Stone as the main point background against the green of the bamboo forest.
We took care of the walkway flat to impediment removal and set the stones for seat would be easy to sit height. And also arranged a stone slab arround the seat stone to avoid the mud.
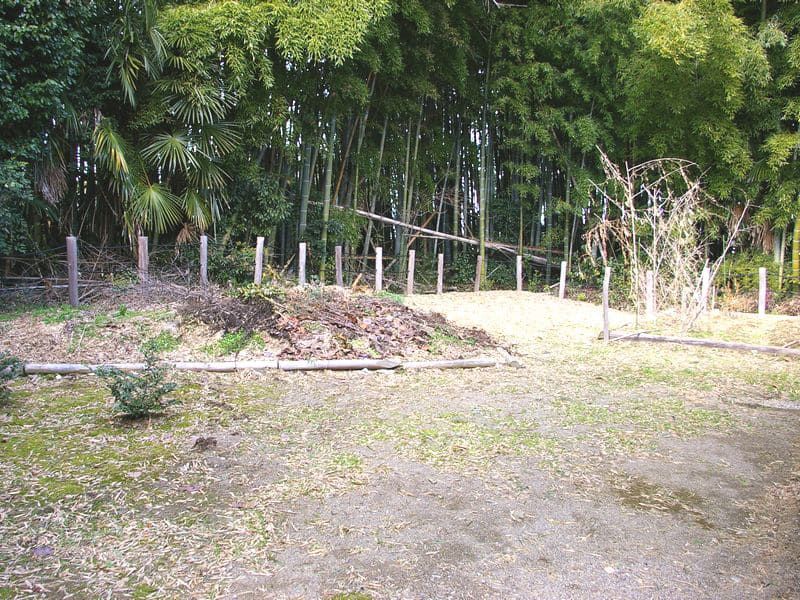

 |
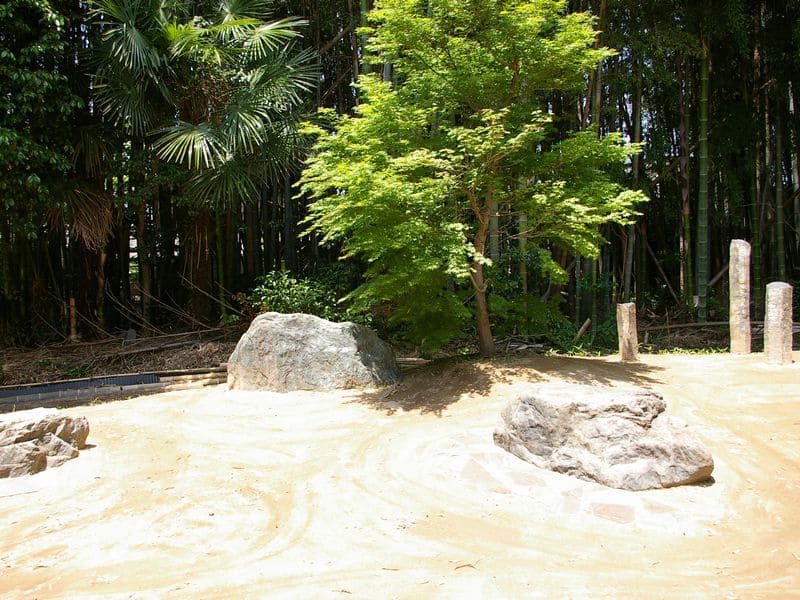 |
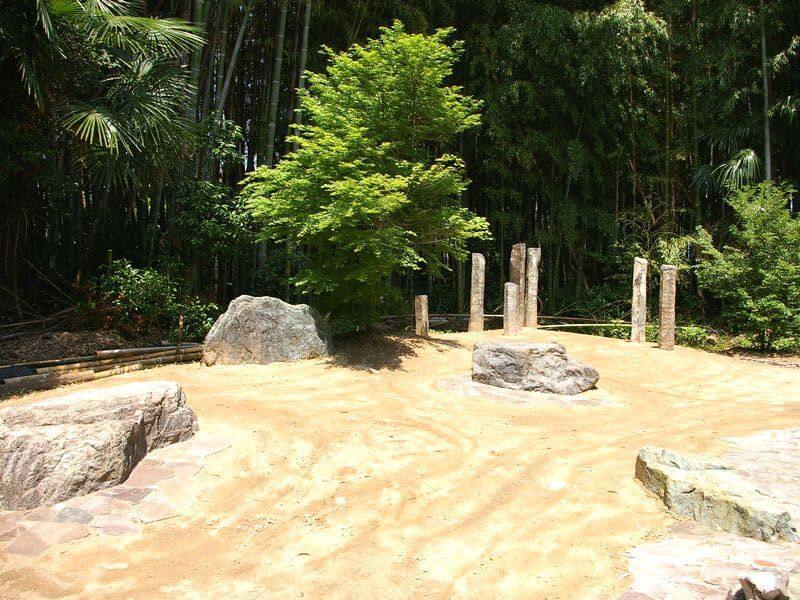 |
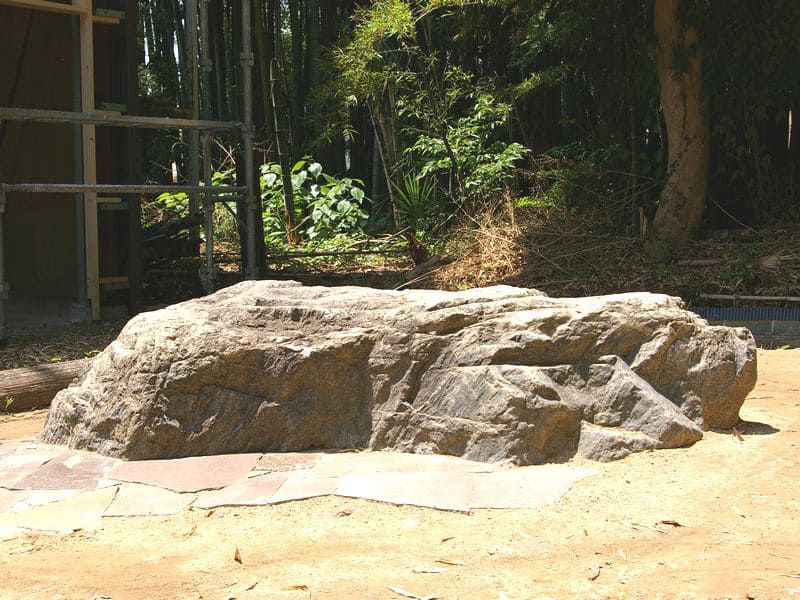 |
- We started constuction from preventing the invasion of bamboo roots.
- Place the stones around the maple tree which has a bright green reaf in front of the green wall of bamboo forest. Covered the whole by light colour soil effecting the atomosphere more clearly and brightly.
- The ground is shaped smooth undulation, the stones are placed not to be the same line and hight each other.
- Set the stone so high that you can sit easily, and paved the flat stones around to prevent the shoes from mud and feel clean.
Spot Garden 坪庭
A collaboration garden with an architect whose concept is the fusion of natural materials and modern architecture. It was a request for Spot Garden that can be viewed from the bathroom.
As it faces the north side, we took account of the whole atomosphere not to be humid, the plant and moss are as possible minimum arround Toro, and also arranging the hill and white paving to see this limited space wider.
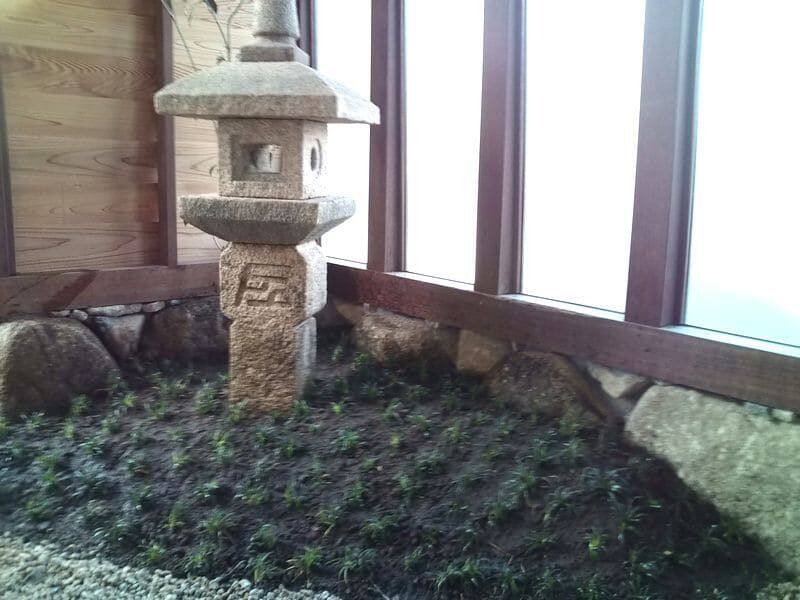

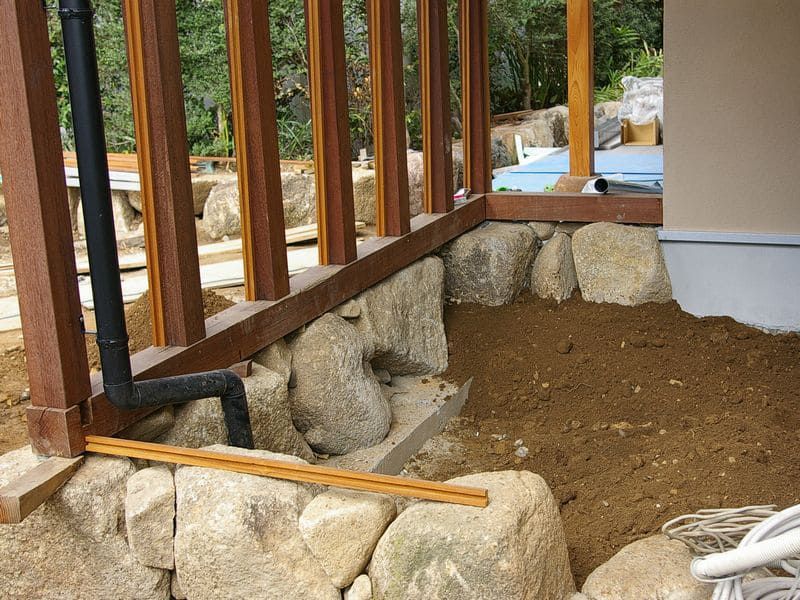 |
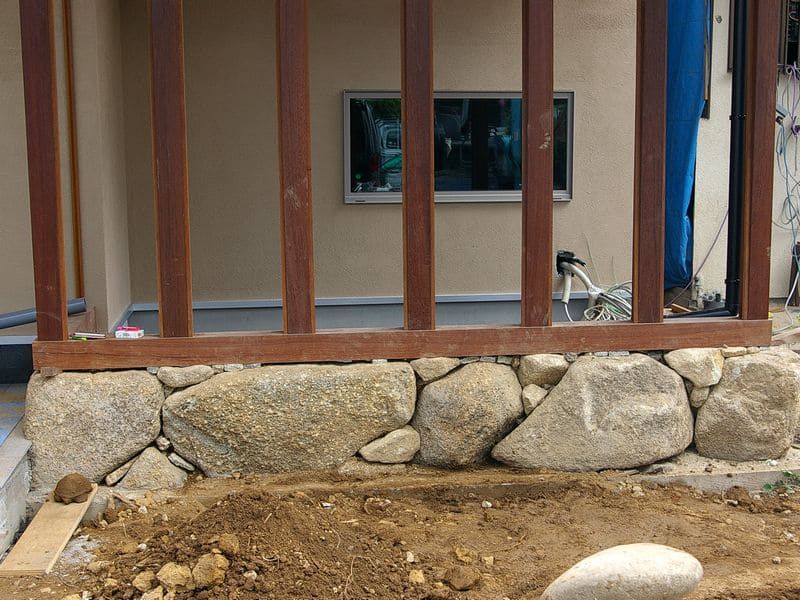 |
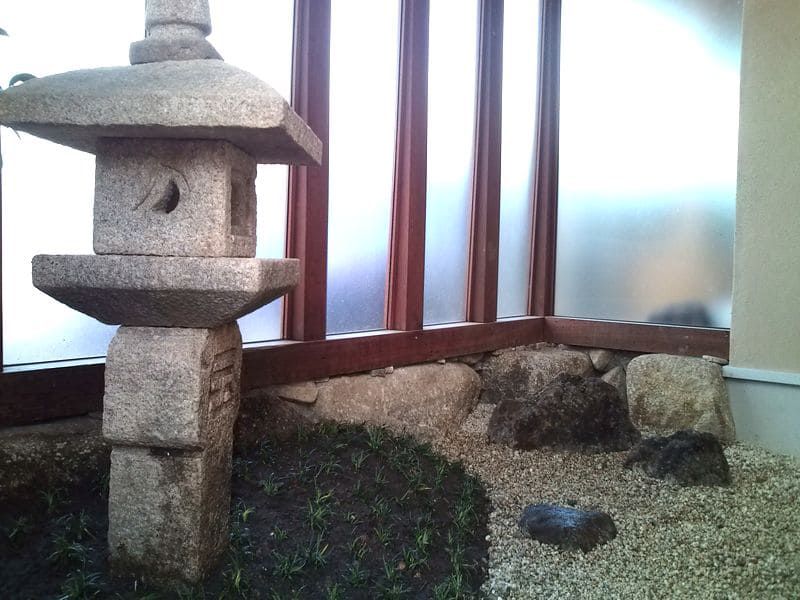 |
 |
- Before construction of space to become Spot Garden
- Appearance from the front: The entrance will be on the left, so use Ena stone to make it bright and calm.
- Finished: We re-used the Oribe lantern from the previous garden for the main. We selected Ontake Ishi as a guide stone. It distinguishes between light and dark with Enaishi.
- Arranging the hill effests three-dimensionan to small space. A soft light from the frosted glass makes the lantern stand out.
Stone Pile 1 -Ontake Stone Pilling a flat face in front-
It was a request to manage bare unsteady embankments and weeds. As it is an entrance facing the street, we took a wide frontage and pilled in a round curve for convenience.
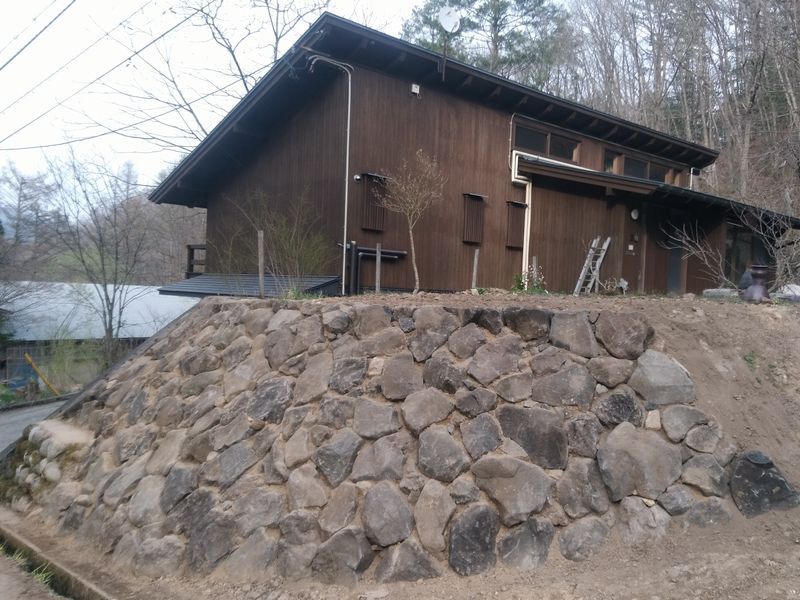

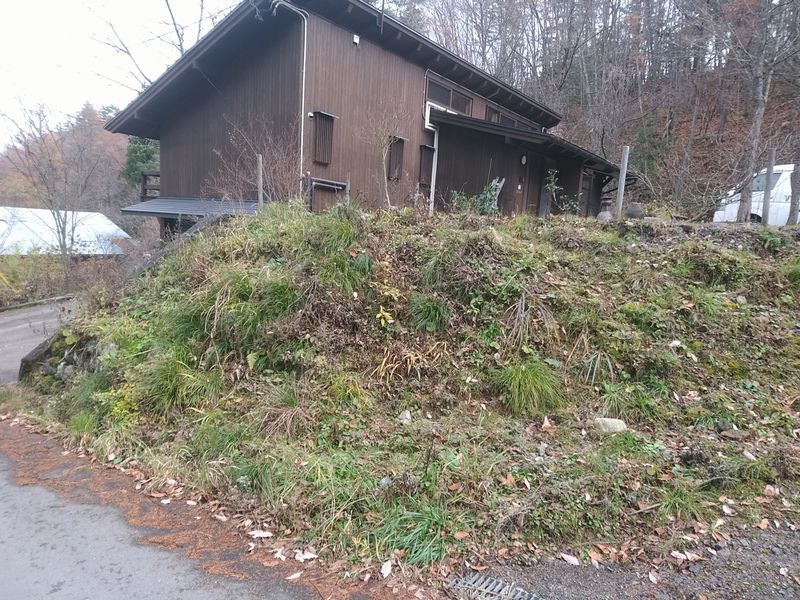 |
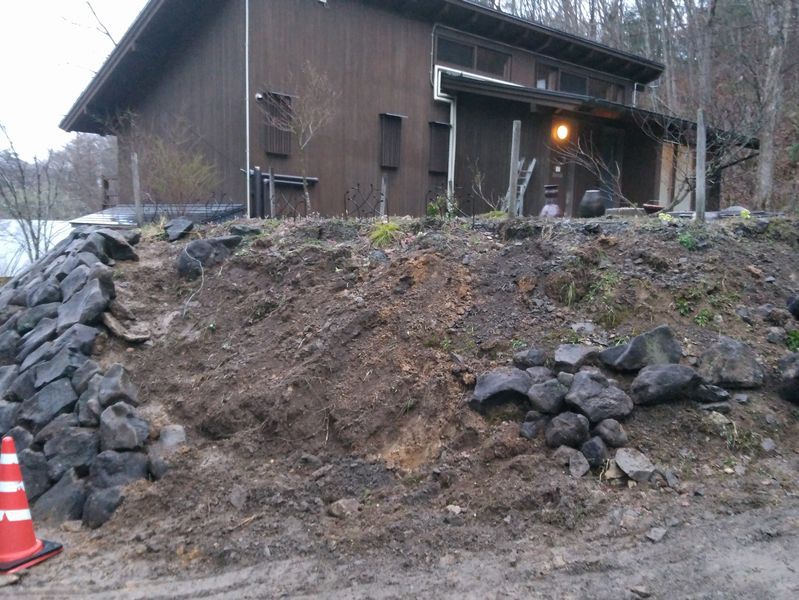 |
 |
- Before construction: Height: about 3.5-2.0m Extension: about 7.0m
- Pilling up with the flat face of Ontake Stone in front.
- Completed: The client was pleased this finished, matching with the surrounding scenery and the exterior of the house.
Stone Pile 2 -Irregularly Pilling
The base of building was minimum to hold, it was really unstable and dangerous.
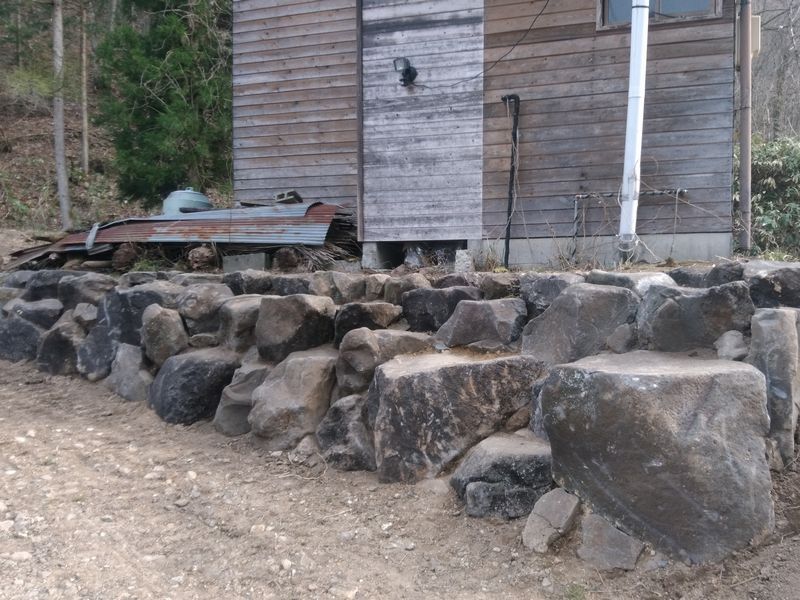

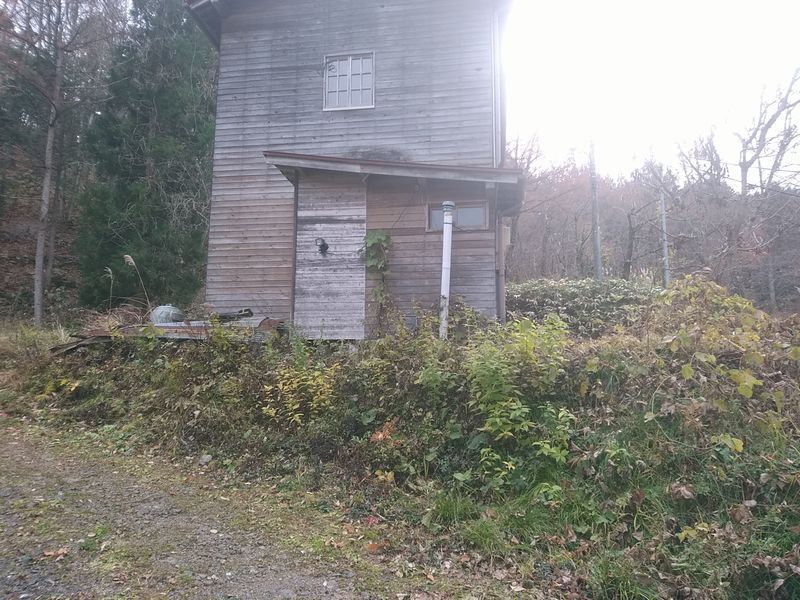 |
 |
- Before construction: Height: about 1.5-1.0m Extension: about 5.0m
- Completed: It is called Kanto Style Pilling, which pile backwards little and little in tiers. This method effects for stability by its depth.
Leave all your garden-related needs to Ohta Niwaishi
| Company Name | Ohta Niwaishi / Ohta Co., Ltd. |
|---|---|
| Head Office Location | 2-53-2, Sohara Shinsakaemachi, Kakamigahara Shi, Gifu Ken, 504-0855, Japan |
| TEL | +81-58-389-2814 |
| FAX | +81-58-389-2580 |
| Business Hours Japan time | 8:00-17:00 Enquiries can be made outside of business hours |
| Regular Holiday | irregular days off |
| URL | https://ohta2814.com/english/ |
Leave all your garden-related needs to Ohta Niwaishi
| Company Name | Ohta Niwaishi /
Ohta Co., Ltd. |
|---|---|
| Head Office
Location |
2-53-2, Sohara Shinsakaemachi,
Kakamigahara Shi, Gifu Ken, 504-0855, Japan |
| TEL | +81-58-389-2814 |
| FAX | +81-58-389-2580 |
| Business Hours
Japan time |
8:00-17:00
Enquiries can be made outside of business hours |
| Regular Holiday | irregular days off |
| URL | https://ohta2814.com/english/ |
